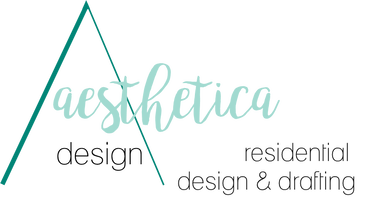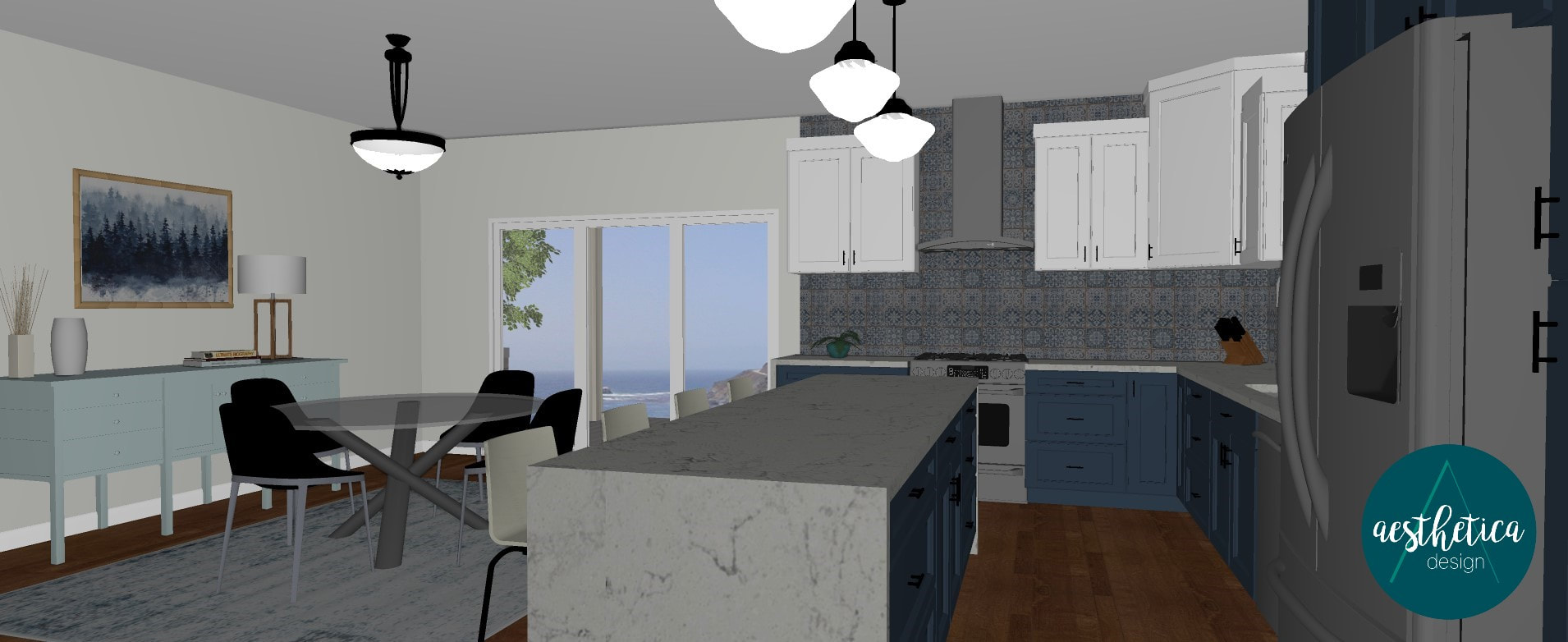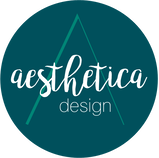Services offered by Aesthetica Design:
Kitchen & Bath DesignDesign Drawings.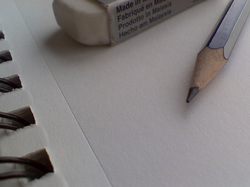
Residential design drawings, which include site plans, floor plans, sections, elevations, kitchen and bath design, details, and more. Specification Schedules.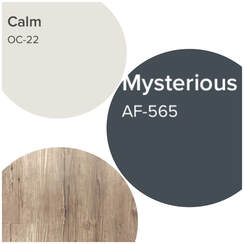
Specification Schedules, which covers exterior, interior, windows, doors, flooring, appliances, plumbing, paint, lighting, trim, and millwork. This is an process easily done online. Picture Specifications.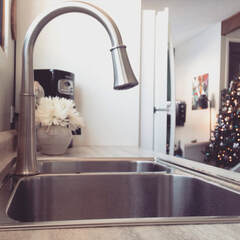
To go along with the schedules, a Picture Specification package is put together so clients can envision the style of the house once complete, including 3D renderings. Client Consultation.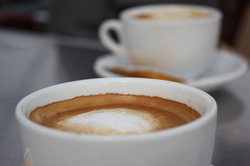
An in-depth consultation will be the initial step in the relationship with the client, as to bring the client as many options and ideas to them, and get an understanding for what they really want. |
