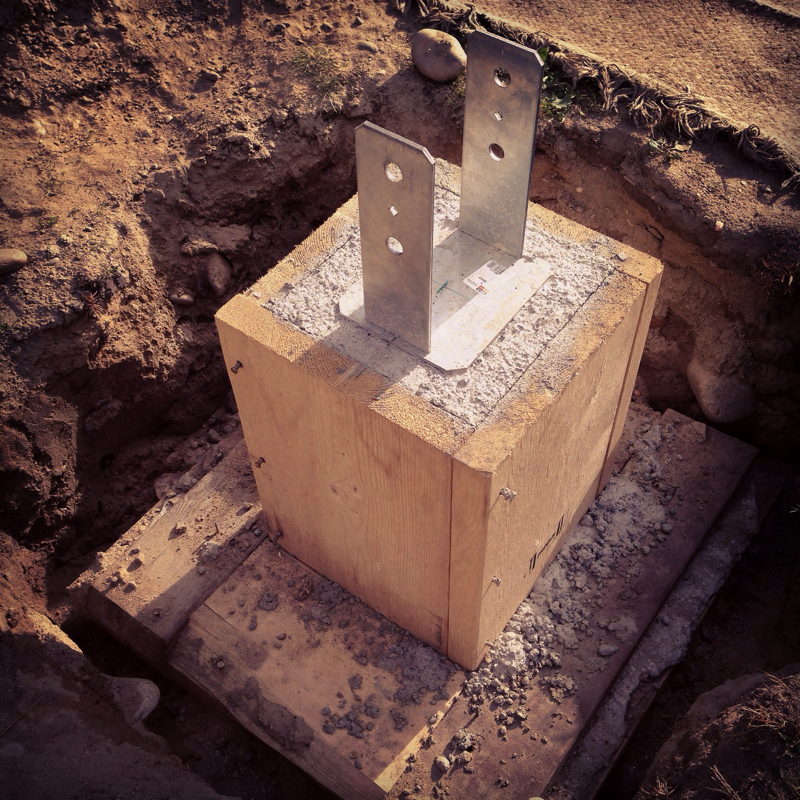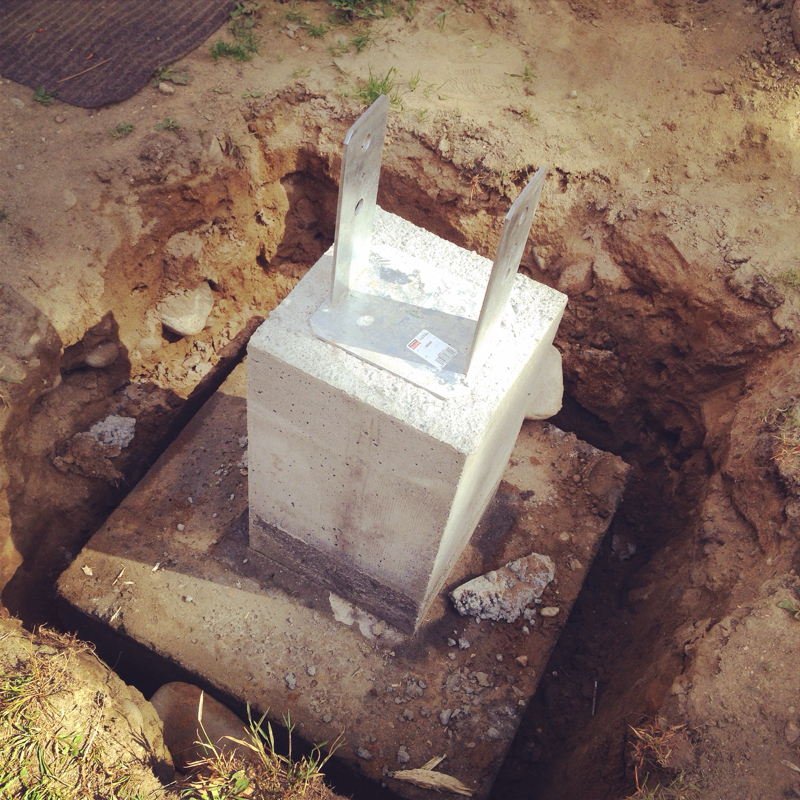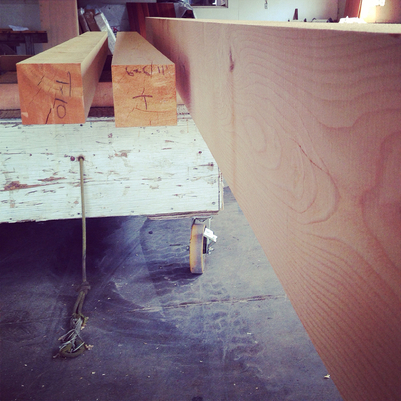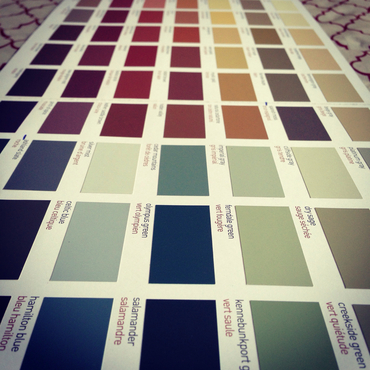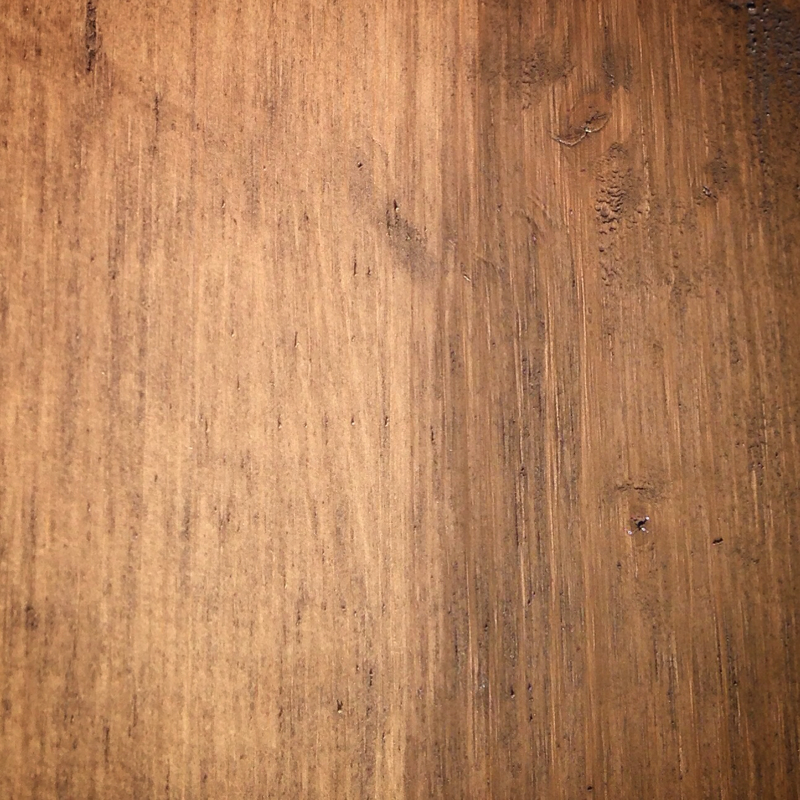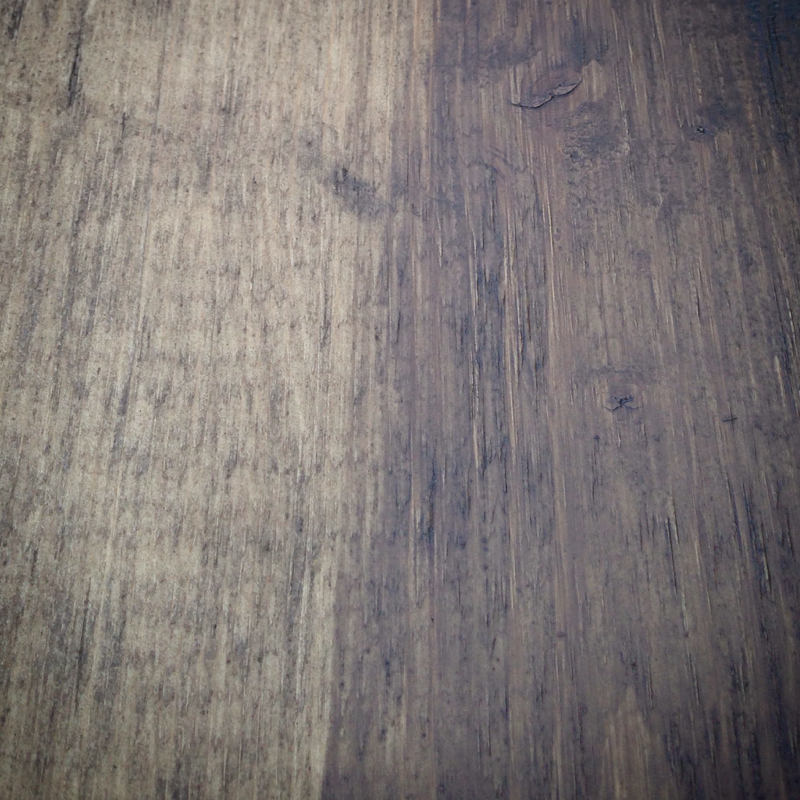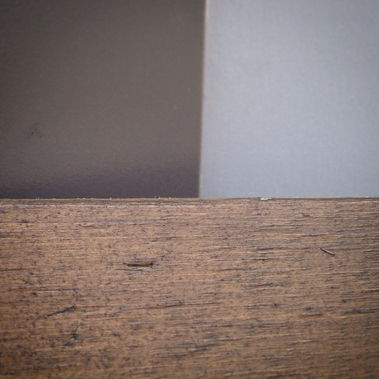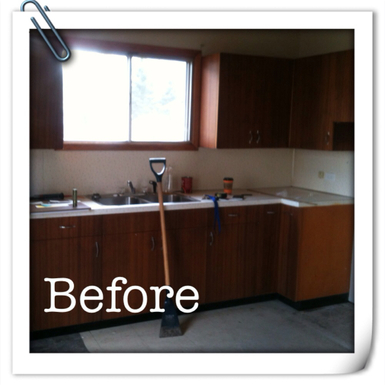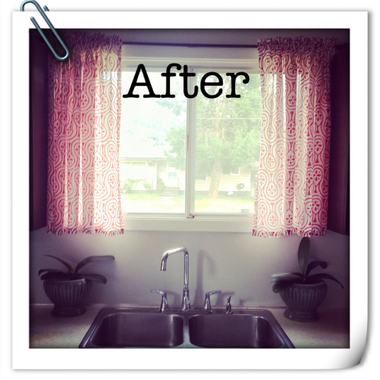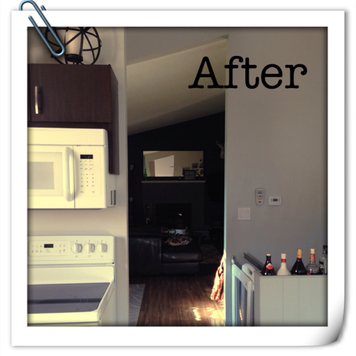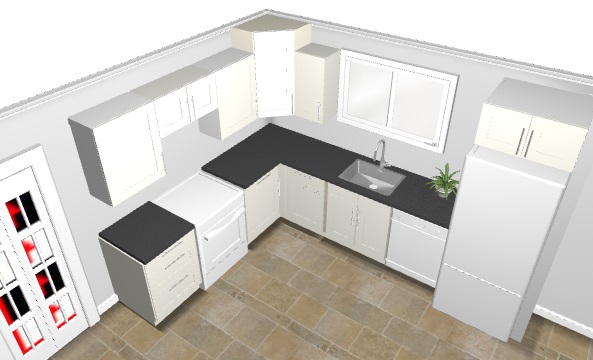|
Why wouldn't you buy a new kitchen and build a deck at the same time? Whatever anyone's advice would be against that, we've definitely ignored it. Because that's just how we roll. Since the deck is basically going to be an extension of our kitchen, why not? We might as well go hard, and get it all done, while we're at it, and while the tools are all out. The footings have been poured, and the wood is ready to go.
Picking the stain was actually tricky for me. Paint is one thing, but stain is definitely another. First of all, the stain swatches are nothing like the actual stain colour. Second of all, depending on the species of wood, the colours on the wood can be very different. To help narrow it down, the Benjamin Moore colour collection for decks and siding comes with the solid base colours for the stain. I picked out a few colours that would go with our exterior paint on the house. Then I really narrowed it down to one colour and bought a test can. As soon as I saw it on the wooden stir stick, I was pretty convinced that was the one. Even though I was pretty convinced I loved the stain colour that I picked (Benjamin Moore Arborcoat in Spanish Moss with a semi-transparent finish), I still wanted to see what it looked like on a piece of wood against our house. That, and I had to okay it with my other half before I really committed. I took a few pictures of the stain because Google seemed to lack images of "Benjamin Moore Spanish Moss exterior stain in sun and in shade". You're welcome. Finally, I held the stained wood up against our siding and trim colours: Benjamin Moore in Iron Mountain (trim) and Wall Street(siding). My vote? YUP!
Happy Staining! xo Jena
0 Comments
My heart may have skipped a beat when I got the e-mail. The IKEA kitchen event was on again! Who wouldn't want IKEA gift cards back for purchasing a kitchen?? I love IKEA. Always have, always will. After months of debating on how we'd like to do our kitchen, a few kitchen events had come and gone, and we just weren't ready to commit. Until this time. We had perfected our plan, and saved our nickles and dimes, and waited... Just to give you a recap of our kitchen's journey this far: our before picture. No appliances, leaky taps, dingy (but solid wood) cabinets, odd layout, and a door separating the kitchen from the rest of the house. For someone who loves open concept, it was rough. There were still a few things that bothered me, though. Like these crazy lazy susan's that threatened to chop my fingers off if I got a little carried away. Don't ask... That, and the missing countertop over the dishwasher and the side panel beside the dishwasher that may have fell on our son once or five times. All in all, it was a good kitchen, and I do have hopes of salvaging the cabinets to use in my laundry room, but I am pretty excited for the new open concept design. Walls are gonna be knocked down, doors moved, and it's just going to be awesome. I know it.
|
Ants on a BlogBy Jena Keenan Categories
All
Archives
November 2017
|
